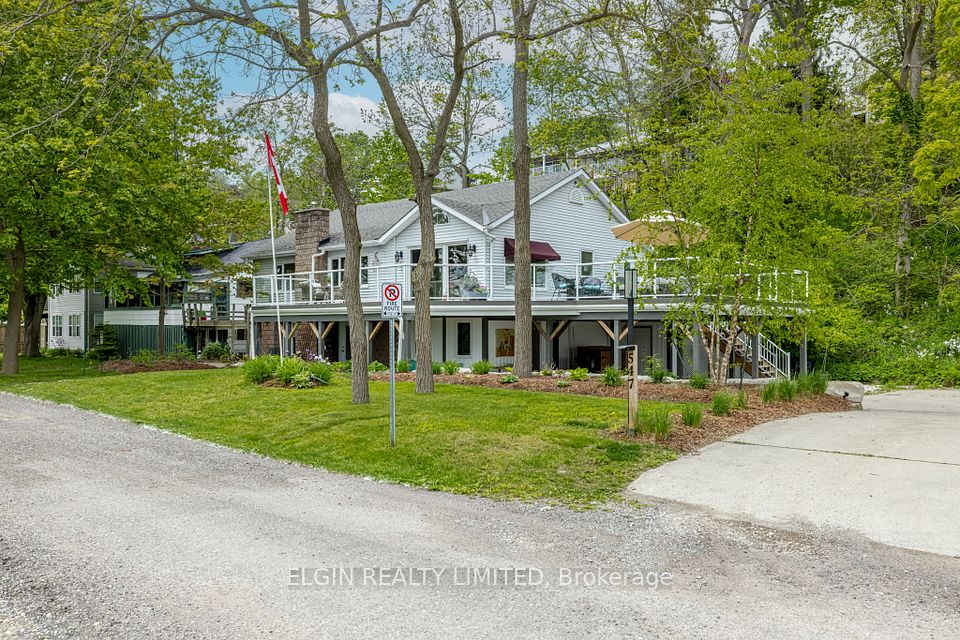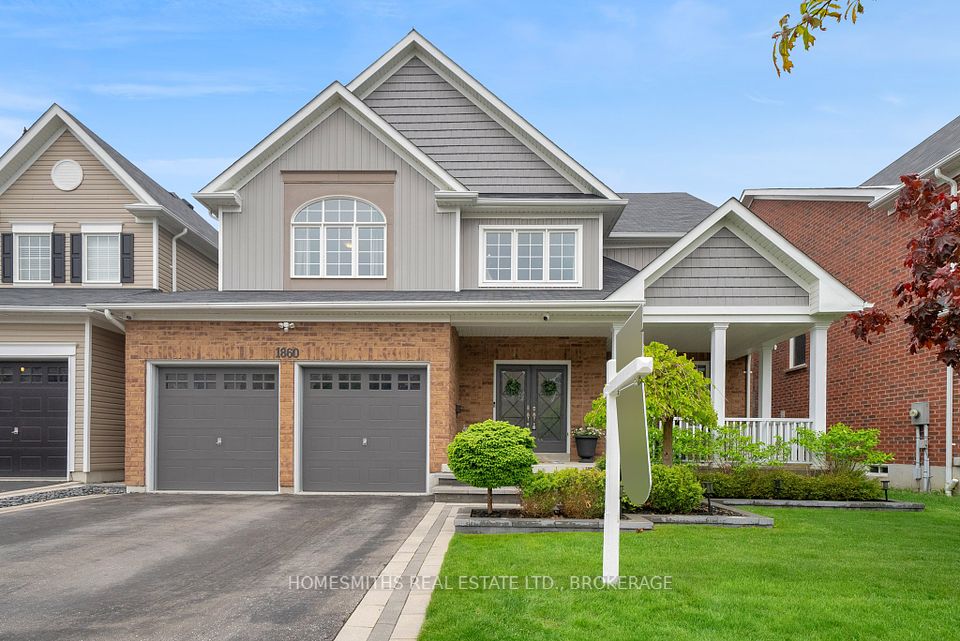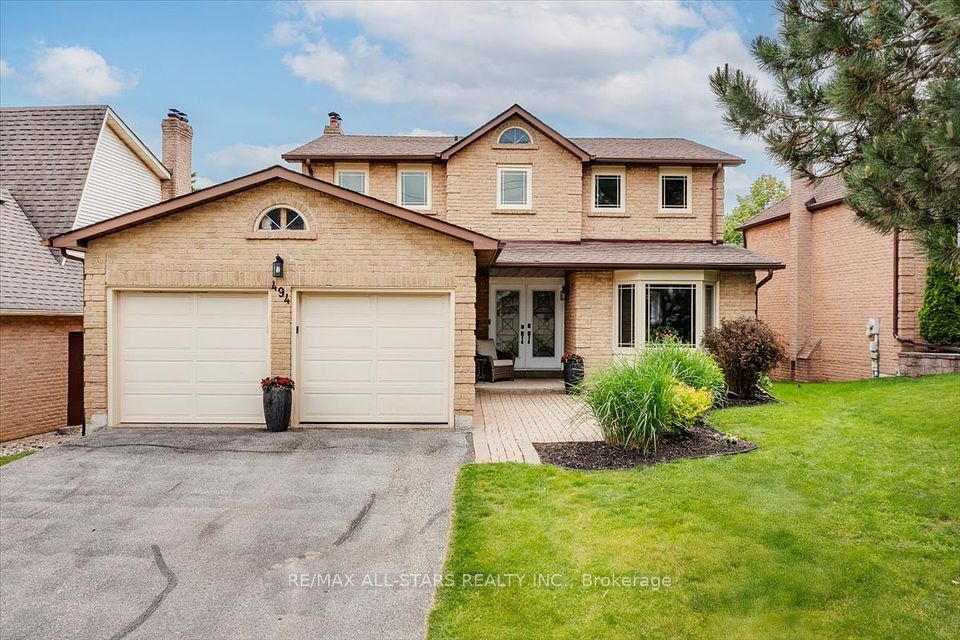$1,588,800
38 Blue Spruce Lane, Markham, ON L3T 3W9
Property Description
Property type
Detached
Lot size
N/A
Style
Backsplit 3
Approx. Area
1100-1500 Sqft
Room Information
| Room Type | Dimension (length x width) | Features | Level |
|---|---|---|---|
| Living Room | 7.61 x 5.48 m | Hardwood Floor, Crown Moulding, Pot Lights | Ground |
| Dining Room | 3.95 x 3.58 m | Hardwood Floor, Open Concept, Overlooks Living | Ground |
| Kitchen | 3.65 x 3.48 m | Quartz Counter, Stainless Steel Appl, Custom Backsplash | Ground |
| Primary Bedroom | 4.88 x 4.28 m | Hardwood Floor, 4 Pc Ensuite, W/O To Deck | Upper |
About 38 Blue Spruce Lane
Prepare To Fall In Love From To Moment You Arrive! Welcome To A Residence That Has Been Fully Reimagined ,Masterfully Renovated & Designed To Meet Inspired Living! This Stunning Property Showcases A Carefully Crafted Dual-Living Floor Plan ,Perfect For Multi-Generational Families, Grown Children Seeking Independence ,Or As An Income Generating Walk-Up Apartment For Added Financial Security To Help With Mortgage Payments! Step Inside & Be Swept Away By Sun-Drenched, Open Concept Living Spaces With Modern ,Sleek & Luxurious Finishes That Radiate From Every Corner. Every Detail Has Been Meticulously Selected .State Of The Art Kitchens On Both Levels Are Showpieces With S/S Appliances, Quartz Countertops & Timeless Cabinetry .Gleaming Hardwood Floors Throughout, Pot Lights ,Crown Moulding, Wainscotting & Spa Like Bathrooms All Bring Character & Sophistication To The Impeccable Craftsmanship Seen In Every Room .Bedrooms Designed For Comfort, Style & Sanctuary. This Is A Turn Key Living At Its Absolute Finest! Step Outside To Your Own Private Five-Star Resort Oasis With Mature Trees & Enormous Backyard , Lush Green Canopy For Serene Tranquility ,Cottage Like Living! Unwind In The Hot Tub ,Entertain On The two Expansive Maintenance Free Composite Decks With Elegant Glass Railings That Stretch Before You ,Inviting Gatherings Under The Stars ,Laughter Filled Summer Nights & Quiet Mornings With Coffee .Slip Inside The Hot Tub With A Glass Of Wine Surrounded By Nature's Embrace. The Primary Bedroom Walk-Out Leads You Directly To This Slice Of Heaven ,Your Own Secret Retreat ,Just Steps From Your Bed. Professional Landscaping That Feels Like A Page Out Of A Design Magazine! *The Royal Orchard Community Is Renowned For Its Mature Tree-Lined Streets, Proximity To Top-Rated Schools, Golf Courses, Parks ,Easy Access To Highways, Transit, Future Subway With Approved Stop At Yonge/Royal Orchard, Currently 1 Bus To Finch Station & York Uni Making It An Exceptional Place To Call Home!
Home Overview
Last updated
8 hours ago
Virtual tour
None
Basement information
Apartment, Walk-Up
Building size
--
Status
In-Active
Property sub type
Detached
Maintenance fee
$N/A
Year built
2024
Additional Details
Price Comparison
Location

Angela Yang
Sales Representative, ANCHOR NEW HOMES INC.
MORTGAGE INFO
ESTIMATED PAYMENT
Some information about this property - Blue Spruce Lane

Book a Showing
Tour this home with Angela
I agree to receive marketing and customer service calls and text messages from Condomonk. Consent is not a condition of purchase. Msg/data rates may apply. Msg frequency varies. Reply STOP to unsubscribe. Privacy Policy & Terms of Service.












